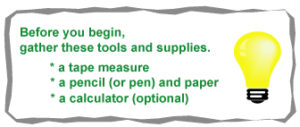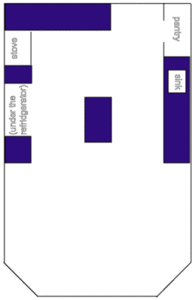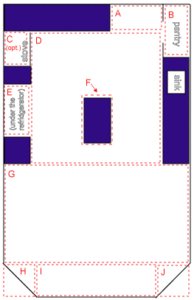Step 1: Rectangles
 The square footage of your area is easy to measure if you know a few simple tricks. The easiest area to measure is a rectangle because you simply multiply its length and width (in inches) and divide by 144.
The square footage of your area is easy to measure if you know a few simple tricks. The easiest area to measure is a rectangle because you simply multiply its length and width (in inches) and divide by 144.
The trick in measuring a more complicated area is to divide the area into imaginary rectangles. Once you know your rectangles, then you can measure them and calculate your square footage.
So what do we mean by imaginary rectangles? Below is a floorplan of a kitchen and breakfast nook. The owner would like to install new flooring over the entire area. The second floorplan shows the same area after we divided it into imaginary rectanges with red dotted lines.
Most people do install flooring under the refridgerator and some also under the stove. This owner will be installing flooring under the stove so we included a rectangle for it.
To save time, we took a shortcut around the kitchen’s island. Instead of dividing the kitchen into small rectangles all around the island, we just made the kitchen into one big rectangle (D). The island becomes its own rectangle (F) and we will wind up subtracting its square footage from our total.
Notice the wall of the breakfast nook furthest from the kitchen. Since it is not a straight wall, we took another shortcut. So that our measurement is as accurate as possible, we used three separate rectangles here – one for the main area and two for each corner. But rectangles H and J actually extend past the wall of the house. Our actual area inside the walls is exactly half of rectangle H and J. When we get to “Step 3 – Calculate”, we will take only half of our square footage for these rectangles.
After you divide your area into imaginary rectangles, you are ready to measure.







